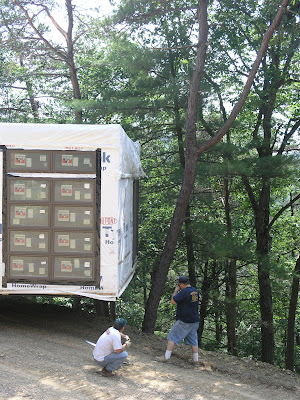The walls are up and the slab is in. The only glitch here was the faux brick on the outside walls - not a big deal at all because we planned on parging them (a stucco-like application). But the bare concrete look is one we really like and I was thinking if it turned out ok we'd just leave it like that. But I never talked about that with the concrete guys, and the faux brick forms are SOP for them, so that's that.

The wall
I was worried about turned out fine:

This is an insulation product designed for radiant installations called
RAZ panels. They are 2'x4' styrofoam boards with dimples through which you run PEX loops. Our PEX is 1/2" and these boards are designed to accomodate that size. They aren't cheap ($16/panel - we needed 110), but they really made the installation of the PEX easy (no tying it to rebar) and they are supposed to be a pretty efficient way to reduce heat loss from the radiant to the ground.


PEX is supposed to be a godsend for plumbing, and I understand that new construction often gets plumbed only with PEX runs (no soldering, no joints, fewer leaks, hardly ever cracks even when the water inside freezes). But it's stiff and not the easiest stuff to run through these dimples. It came in 500' foot rolls about the dimension of a roll of garden hose (1500' for about $700). And it didn't want to give up that shape. And if you force it you can kink it, so you have to be patient. Here's what the installation of the PEX looked like:


If a professional were doing this installation, the manifold would be installed at this point in a box just like the one you see for the tub rough in (there are five loops, and the intention is that they will be able to run independent of one another). But since Craig and I are doing it ourselves and our HVAC sub will install the mechanical elements later on, this is the best we could do (this spot where all the rough plumbing and PEX pop up is where the bathroom and mechanical room abut):

Here's our concrete pour. This is 4000 lb concrete (as requested by the concrete polisher) and is reinforced with tiny strands of fiberglass, which means we don't need rebar or expansion joints (each strand of fiberglass encourages microcracks as opposed to the larger breaks you can get when a rebar slab expands and contracts). The heavier concrete with the fiberglass ended up costing just under $1k more than what we'd originally spec'd (3000 lb with rebar) but should result in a better slab.

The concrete polisher also requested that we use a mechanical trowel to finish the pour (reduces air pockets):

This is the exterior waterproofing for the foundation -
DeltaMS. Once upon a time everybody used tar, then Thoroseal became pretty popular. We brushed four feet of Thoroseal on the bottom half of the walls. But I understand that with poured concrete, if the wall cracks so does the Thoroseal. So we were looking for a redundant waterproofing application, and these days there are lots of rubber membrane applications available. The difference with the product we're using is that it has dimples on the side of the membrane that faces the wall. This reduces the capillary effect of a membrane flush with the wall, and allows any water that does get in to flow down to the drain pipes. The installation went pretty quickly and the two 65' rolls and the necessary hardware (fasteners, flashing) came to about $700.

The guy in the middle here it Butch. 6'10, 340 lbs. Nice to have a guy like that around on any job site.

Here's the only real mishap of the day. This is a pic of the concrete guy wondering where in the world this (parked) pickup came from:












































